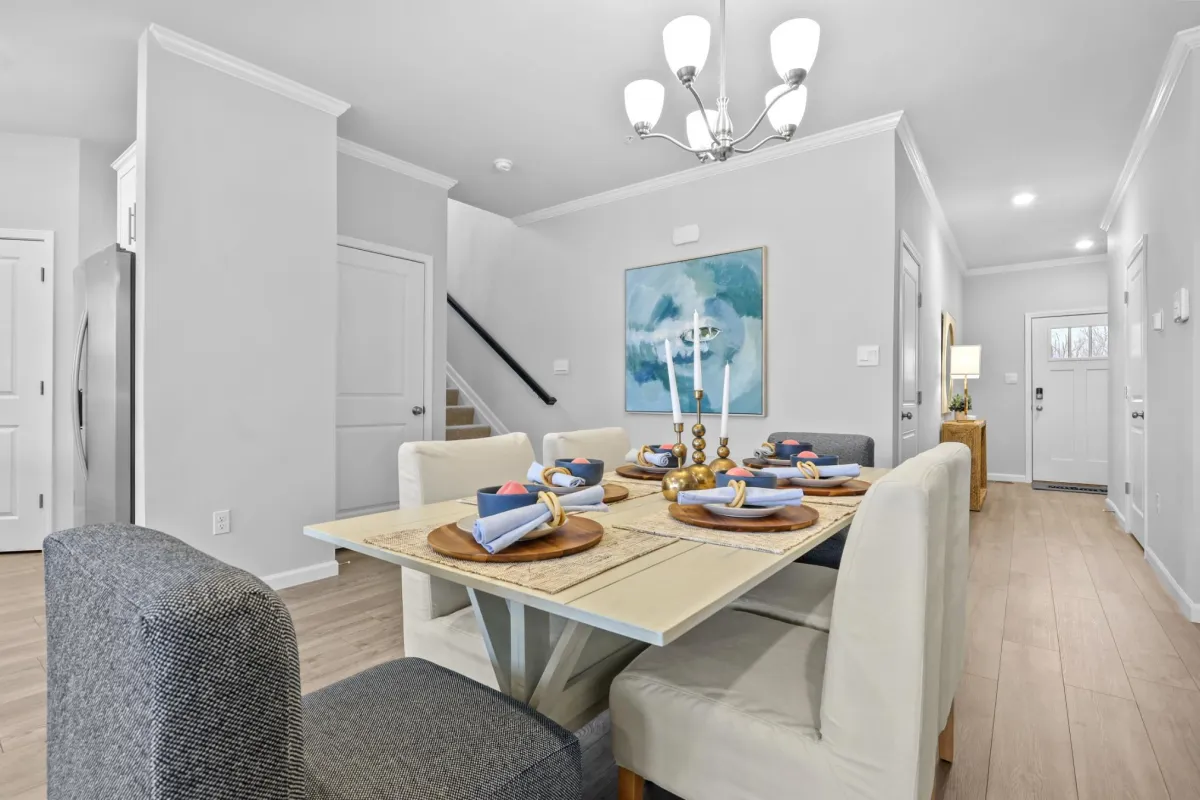

What’s Your Home Worth in Today’s Market?
What’s Your Home Worth in Today’s Market?
Get a free, personalized home valuation – delivered straight to your inbox.
Custom estimate based on your property and local sales data
No pressure to sell — just helpful insights
Your home value delivered by email within 24–48 hours
Custom estimate based on your property and local sales data
No pressure to sell — just helpful insights
Your home value delivered by email within 24–48 hours
Your information is 100% private. We never share or sell your data.
Your information is 100% private.
We never share or sell your data.

Carolyn Fleary | Licensed Realtor®
Flagship Group powered by eXp Realty
301-281-6094 | [email protected]